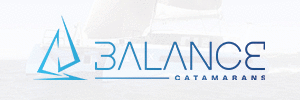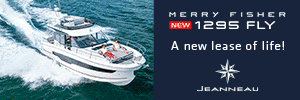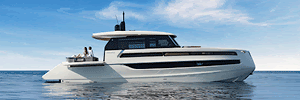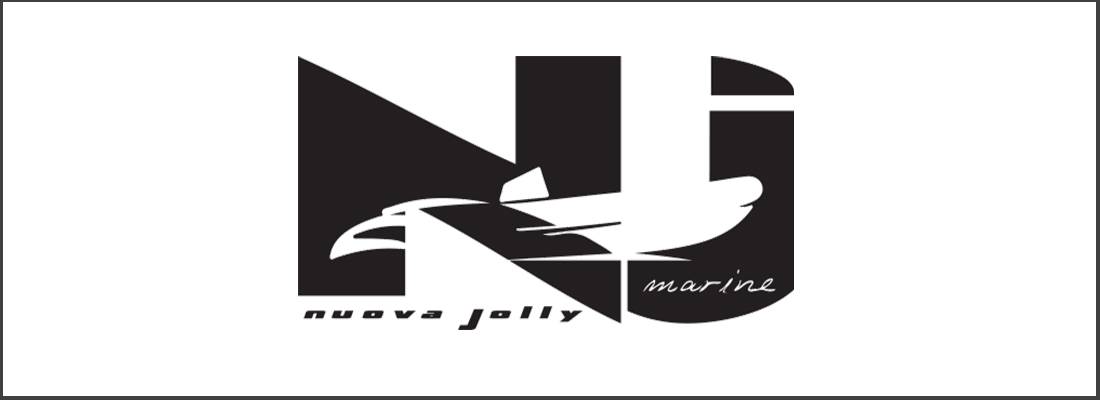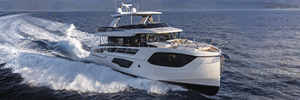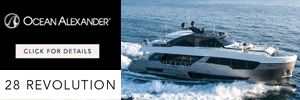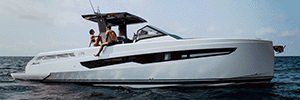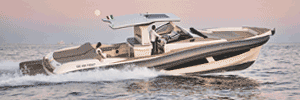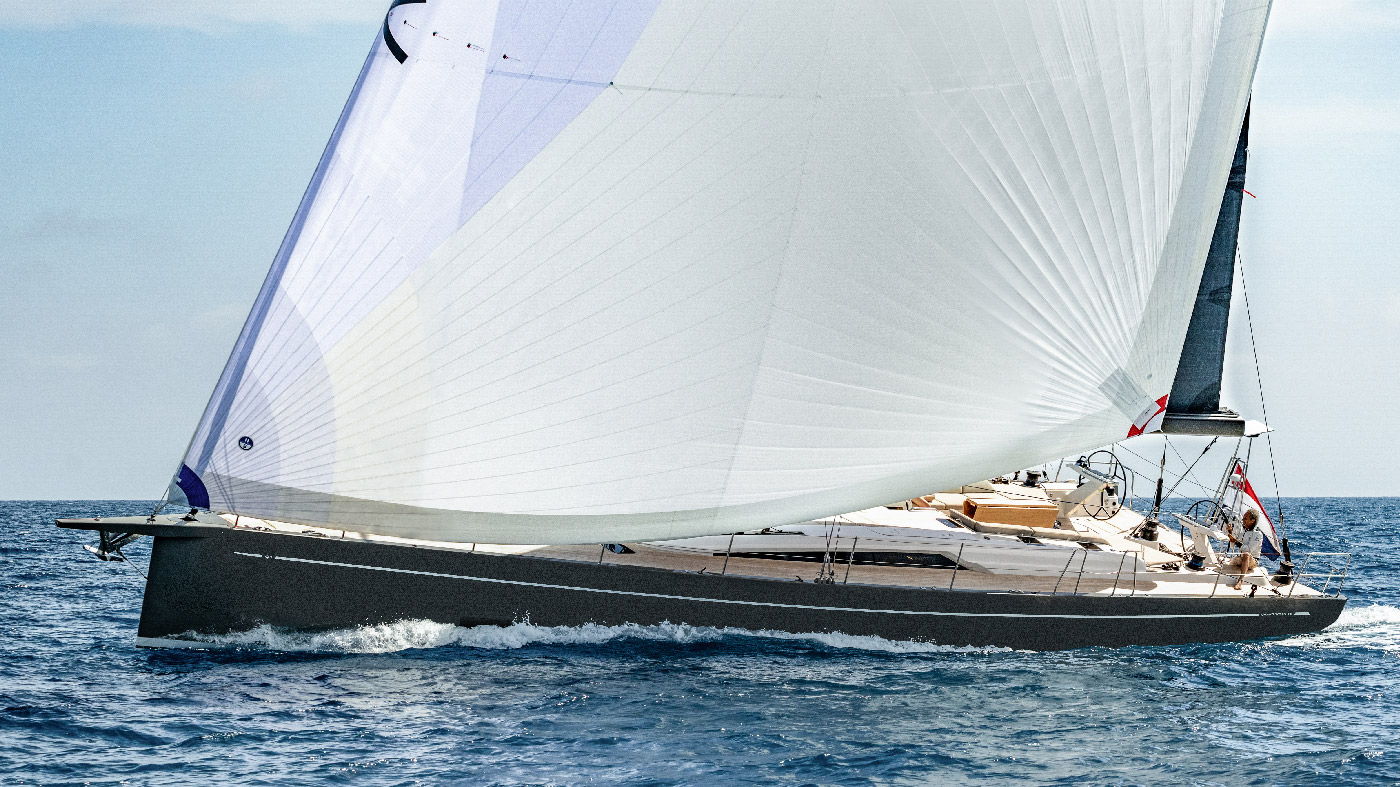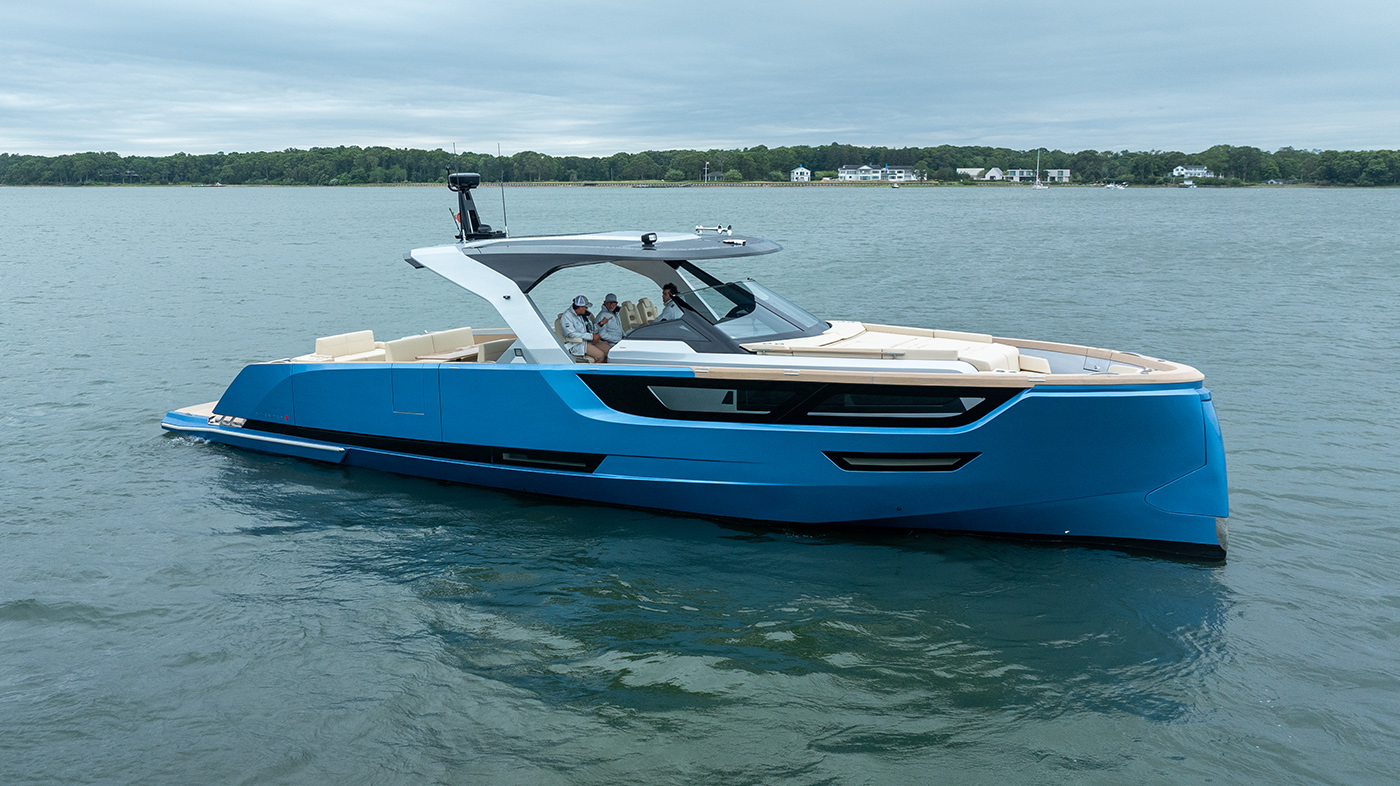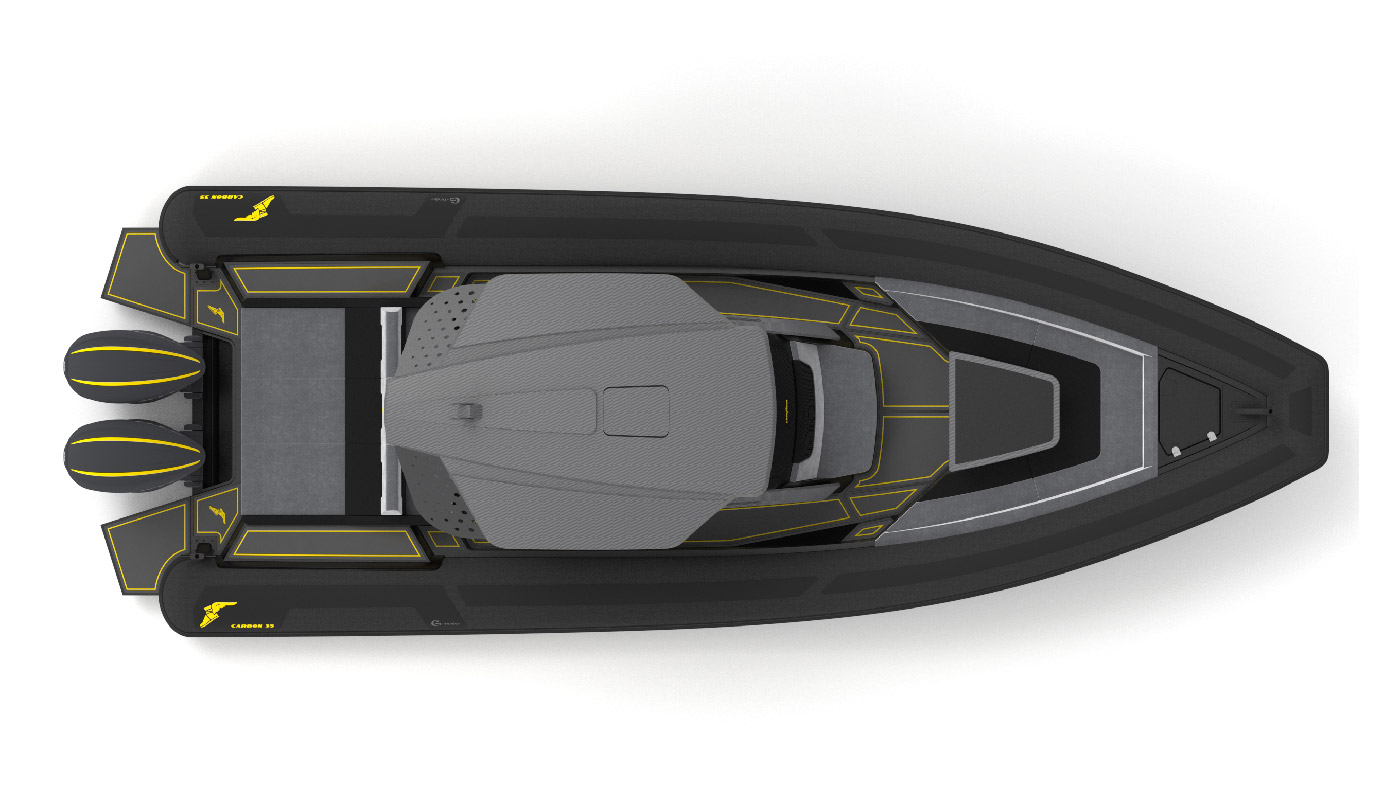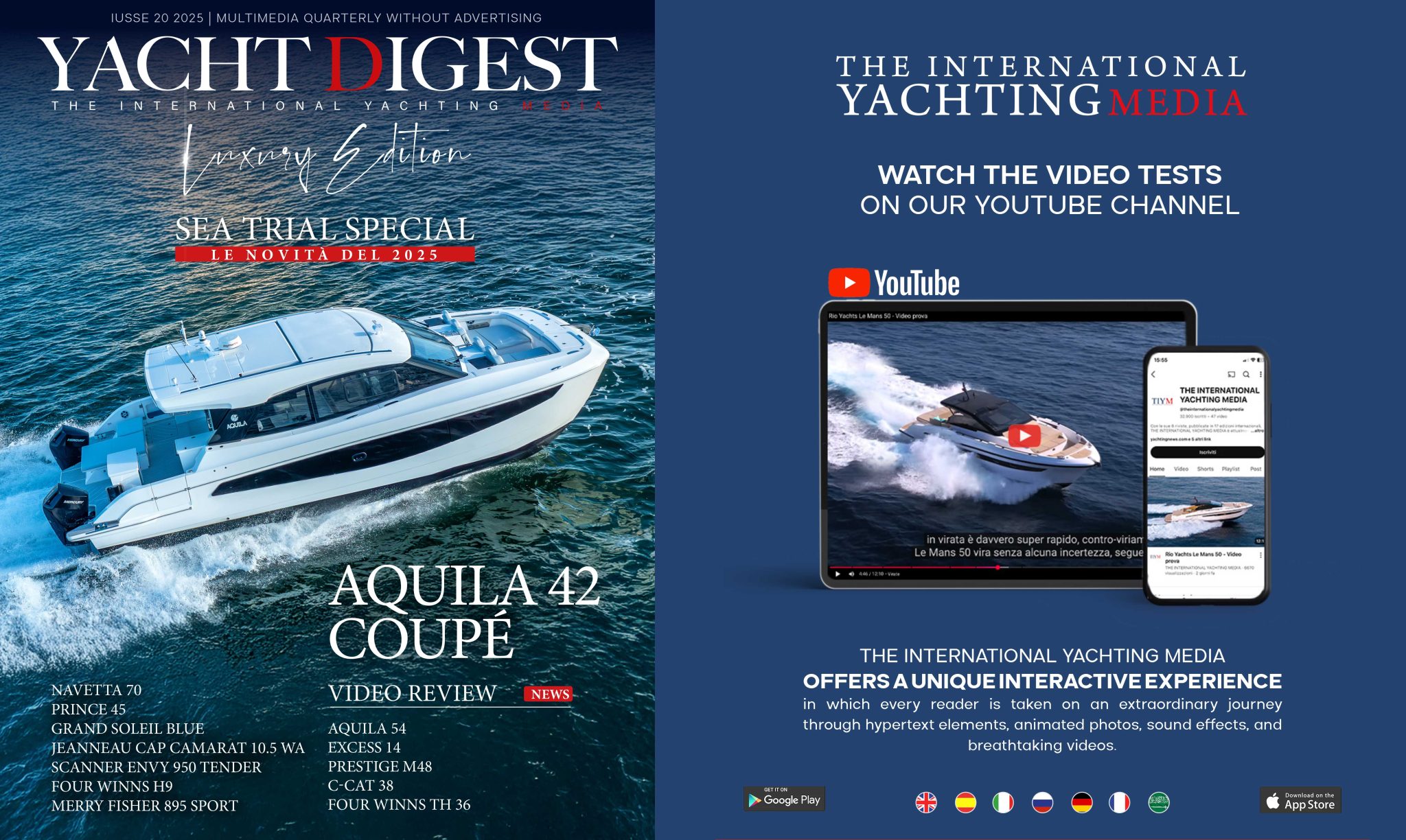The Hatteras 70 Enclosed Bridge presented at the 2017 Miami International Boat Show has a well-protected and extremely bright lounge instead of the flybridge. So, a new version of the already successful Hatteras 70 launched in early 2016.

Thus, the upper deck of this 21-metre motoryacht houses an elegant air-conditioned wheelhouse-lounge with a 360-degree view on the horizon. Given the nature of the area, it is equipped with a complete range of amenities able to offer a pleasant cruise together with a functional pilot station.
The rear section hosts a lunch table, some seats, a buffet counter, a sink and a folding tv. Sheltered by the windscreen, two seats serve the wheelhouse, equipped with a wooden dashboard.
” This new version of our popular 70 Motor yacht, which won the Robb Report’s Best of the Best Award 2016, gives our customers the chance to make their cruising season longer and adds a new charming area where to have lunch or spend time on board the yacht”, Hatteras Yachts president Kelly Grindle claimed.
In the living zone on the main deck, the Hatteras 70 Enclosed Bridge proposes the open space concept wrapping the entire superstructure to the fore end. Saloon, galley and living zone are all part of a single space.

The optional layout proposed by the shipyard based in North Carolina is equally interesting. The saloon is a little smaller while the galley and the living zone are inverted to the benefit of a large 8-people table.
In both cases, the Hatteras 70 Enclosed Bridge always stands out in terms of sizes: the maximum beam is 6.30 m (almost 20% more than the average size of the class) and the interior total area of the main deck is 43 square metres.
The upper deck houses four cabins and three toilets. The full-beam master cabin is positioned at mid-ship and furnished with a king-size bed, a walk-in closet and a small sofa.
The Vip cabin, with a queen-size bed, is forward the master one and, between them, there are a double cabin on the starboard side and a twin-bed one on the left. An astern crew zone ensures easy access to the openable transom.
The boat is fitted with two diesel Cat C-32A 1600 HP engines. However, the shipyard proposes alternative motorizations, the most powerful of which seems to reach over 30 knots.



