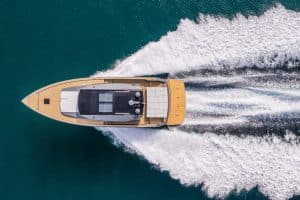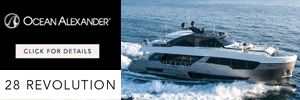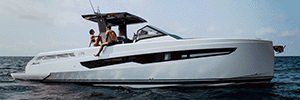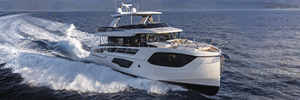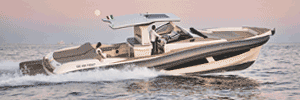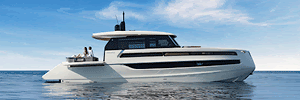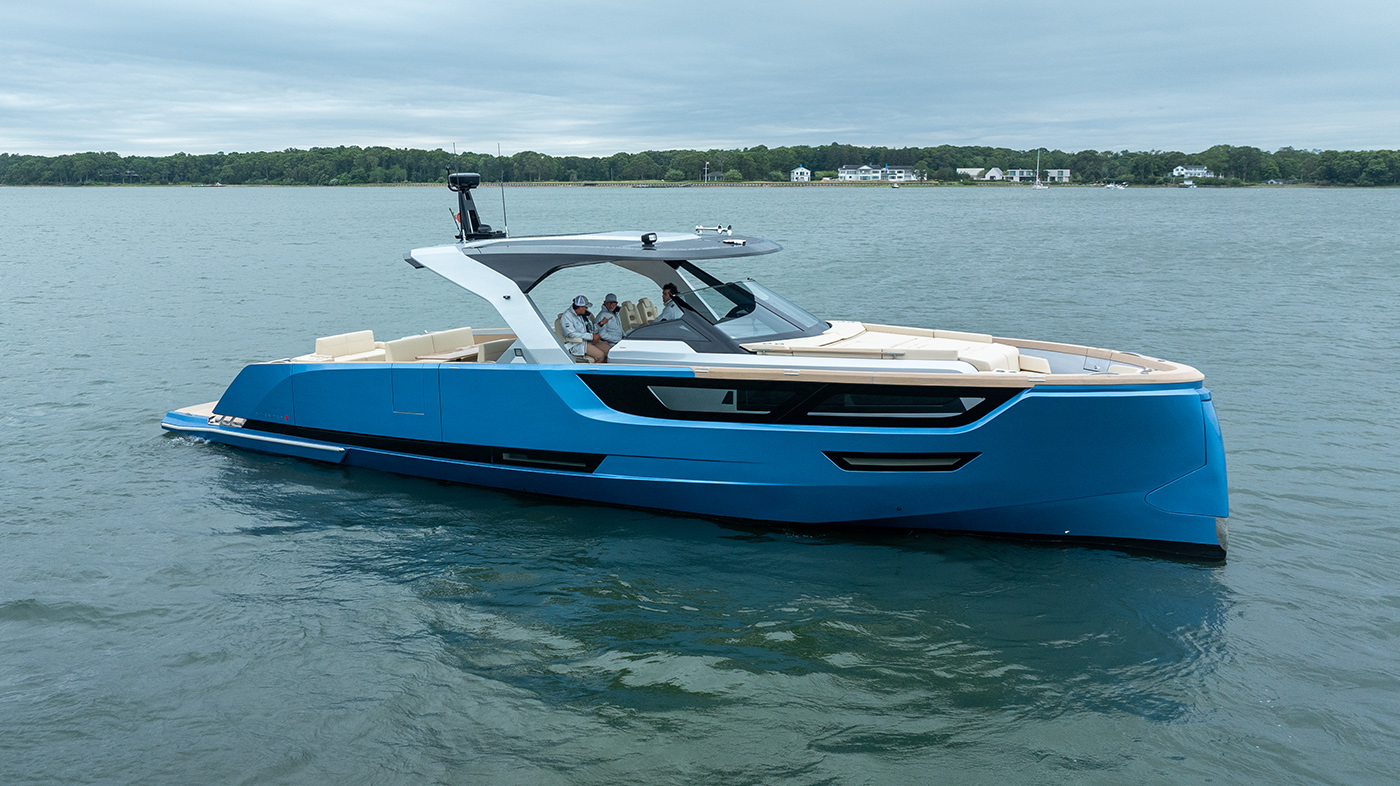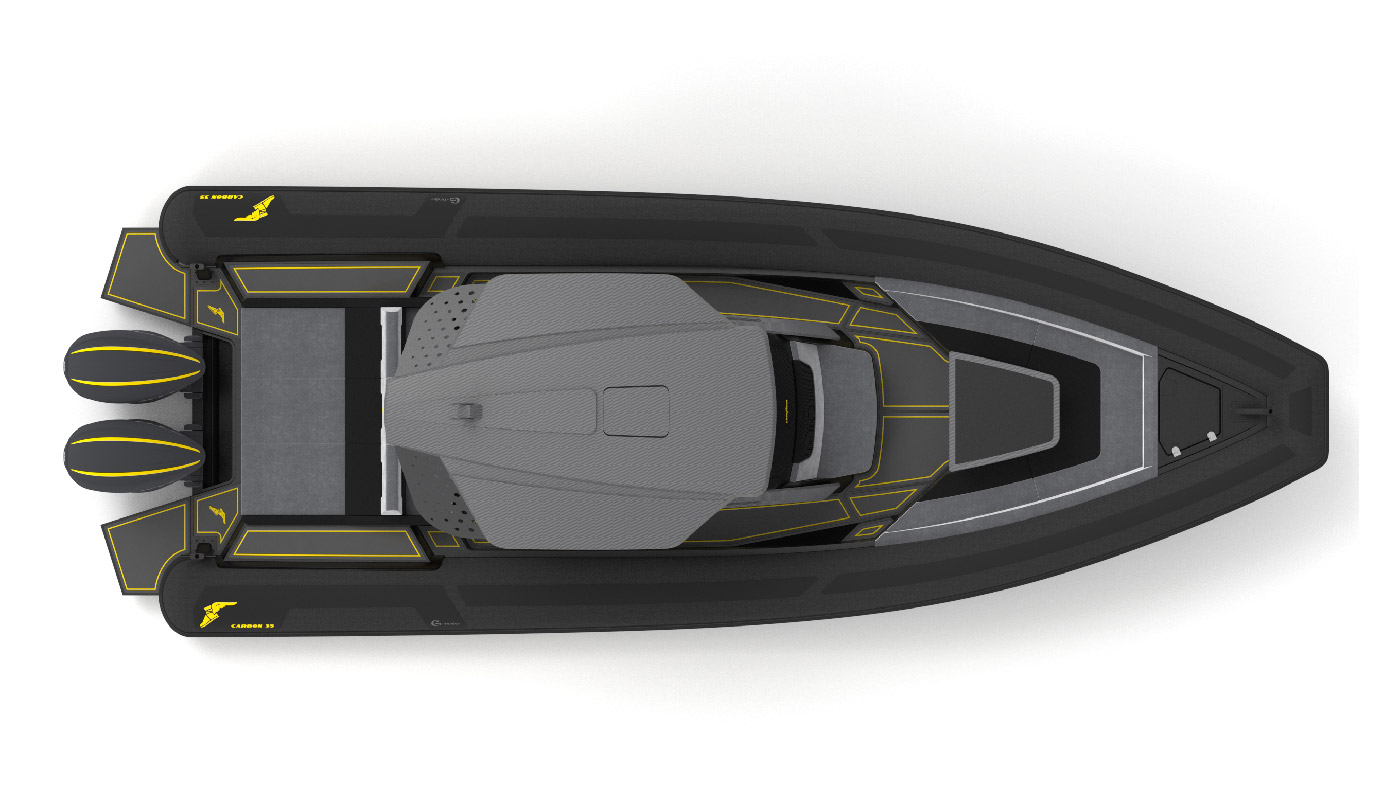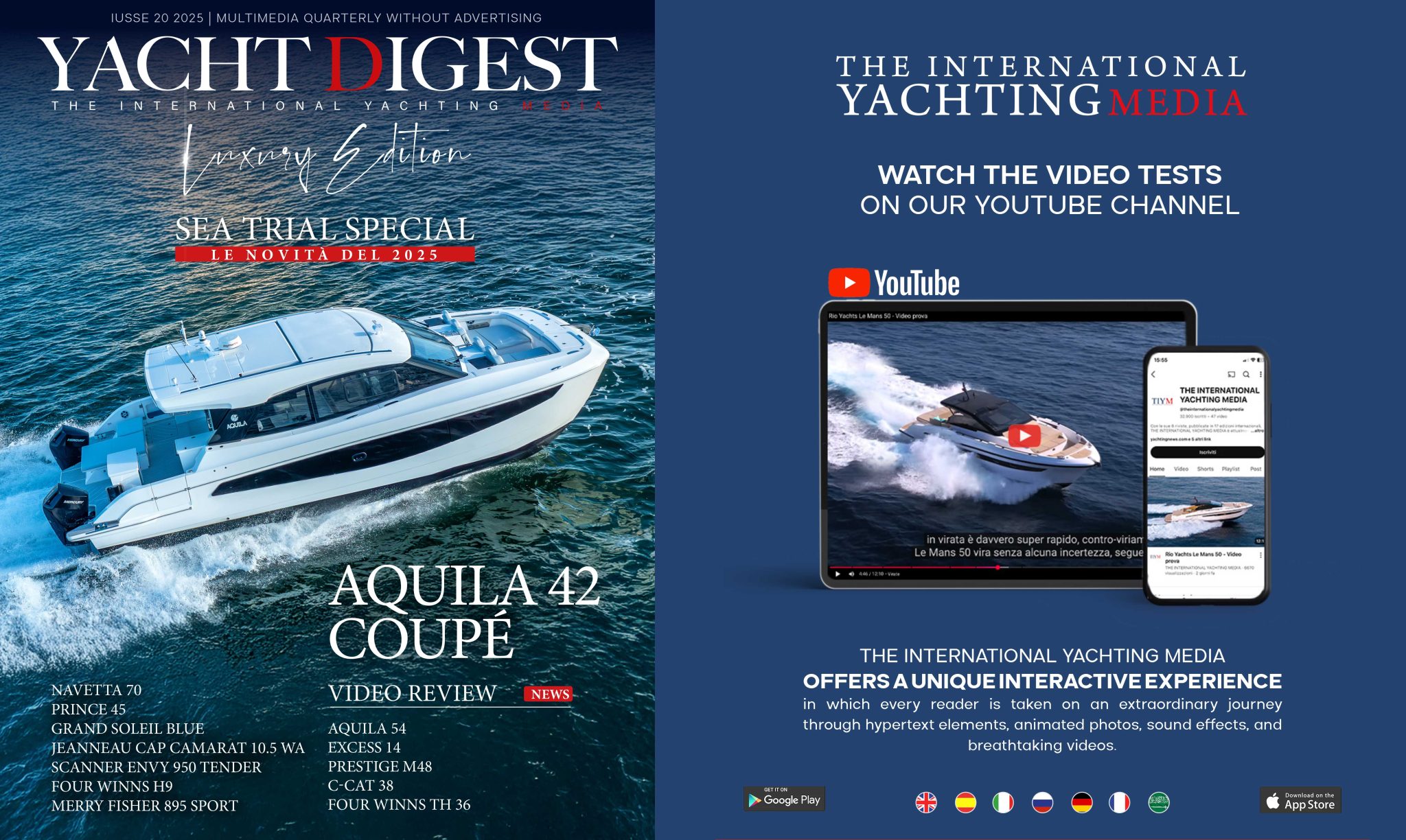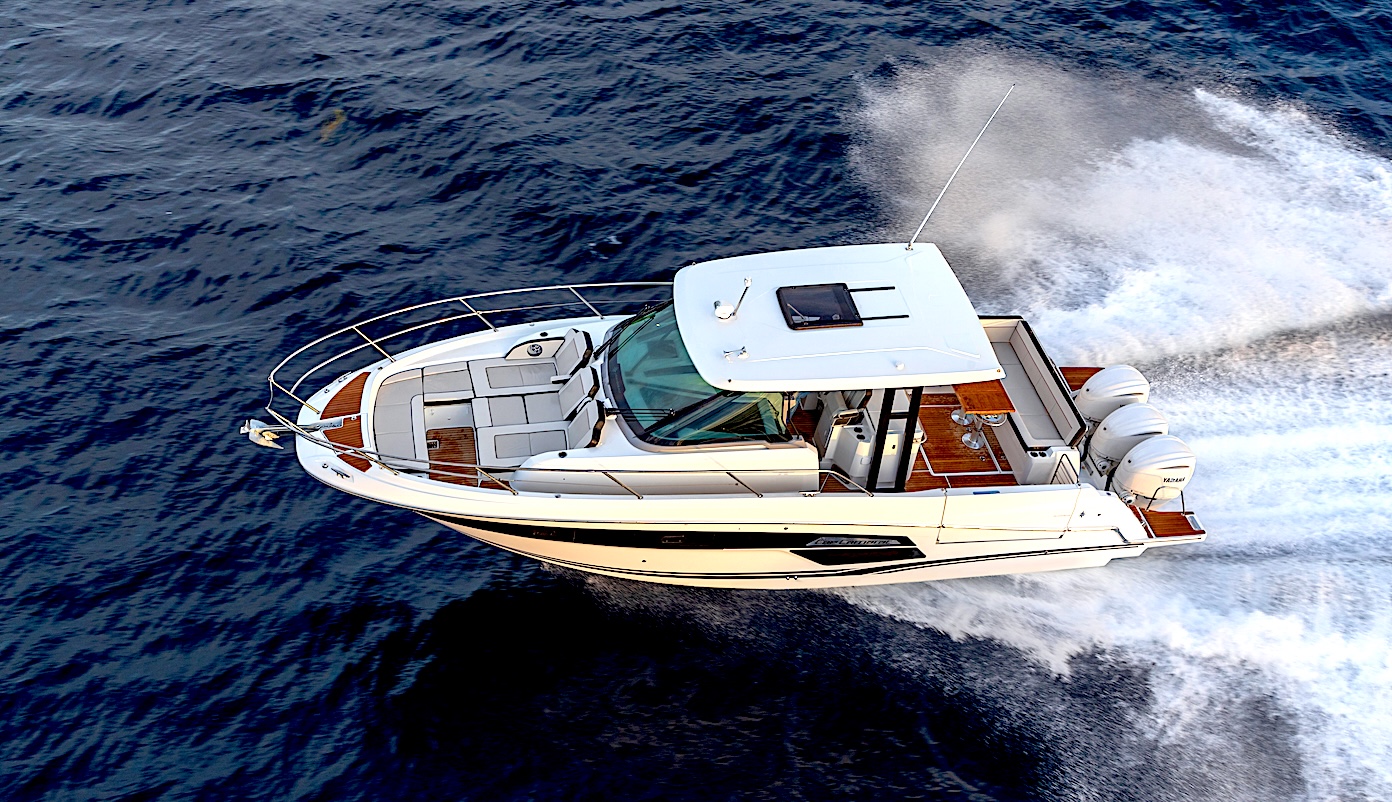After the success of the galley-down version, Cantiere del Pardo puts in the water the galley-up layout of the Pardo GT52, the latest addition to the Pardo Yachts fleet, featuring unmistakable hull lines and a bold reverse bow design typical of Pardo Yachts, made even more eye-catching by the grey colouring chosen by the shipyard. The shoot dedicated to the Pardo GT52 in her galley-up layout, by photographer Alberto Cocchi and videomaker Alessandro Guerrieri, recounts Pardo Yachts’ attention to the arrangement of interior spaces, maintaining constant continuity with the exterior and affirming a level of habitability that transforms the perception of spaces on board, especially during long cruises.
Pardo GT52 is positioned between the Walkaround and Endurance ranges and is aimed at a segment of owners seeking even more liveable and comfortable volumes than the current Walkarounds, without sacrificing performance. Cantiere del Pardo’s new 52-footer confirms a design whose central element is the continuity between interiors and exteriors, as already proposed on the Endurance 60. This is made possible by the side aft windows that rise upwards, the stern door that can be fully opened and the semi-open roof, which combined together create a complete reorganisation of the spaces and offer a wider cockpit with a dinner area and extended sunbathing areas, as well as more generous and flexible living space below deck.
“It is stimulating to imagine life aboard the Pardo GT52, considering the two layout options in the living area,” says Massimo Gino of Nauta Design. “On the one hand the gallery-up solution offers a large galley close to the guests in the cockpit and a large relaxation area with TV on the lower deck; on the other hand, the gallery-down version offers a super-equipped galley and a very large dinette lounge on the main deck.”
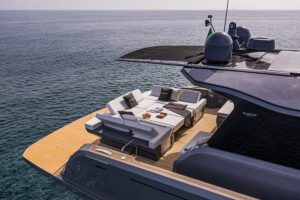
As on every Pardo yacht,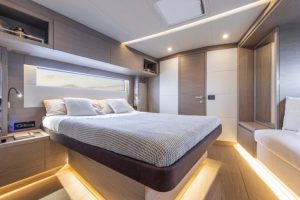
Massimo Gino adds: “The Pardo GT52 represents the cross-over between a walkaround and a classic cabin cruiser. The saloon on the main deck is protected by the superstructure and can be fully opened towards the stern. The saloon door and two aft windows allow the latter to be directly connected with the large and functional cockpit, or to separate the saloon from the outside by creating an air-conditioned or heated interior area depending on conditions. The top features a large sliding canopy for optimal ventilation at all times. The side walkways rise up to deck level to create a very large flush area for relaxation in the bow, with a large sunpad in the centre of the deckhouse. The flush deck therefore provides important volumes in the interior forward: the owner’s area benefits enormously from these volumes with a comfort that is rarely found on yachts of this size.
Last but not least, the engine room is set to accommodate the Volvo hybrid engine upgrade, a solution that will soon guarantee performance with the lowest possible marine environment impact.

